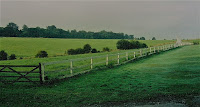HERE’S A TALE OF THE DEVELOPMENT OF A
CRICKET CLUB GROUND
It’s about the development of the ground rather than
playing. The latter is beautifully
covered in Simon Lacey’s excellent Centenary Book “The History of Shipley Hall
CC”
The ground was the brain child of the Squire, Alfred Millar
Mundy. Some said it was an act of benevolence to his workers but perhaps it was
more to further the cricketing ambitions of his son Godfrey. We have no records
that tell us how good Godfrey was but I doubt whether any of the employees at
the Hall would really try to dismiss him.
So, in 1896 work started to convert the Haystack yard to a
cricket field using labour from the Hall. Most of the work was manual and soil
was transported by horse and cart
The ground was officially opened in 1899. The first recorded
match was between married men v single all from the Hall. Singles 60 Married
37.
DEVELOPMENT OF THE
PAVILION
The first picture we have of the pavilion shows it in the
background of a team photo from 1900 which included the Squire (back row second
from left)
Not very much changed, it was
a wooden buiding and remained so through to our next picture from 1940
The building had a
rustic charm and its basic outline was retained as brick changing rooms were added
to each end of the building you see above. In the 1970’s a score box was added
This is from a painting by Shelia Bailey the original of
which hangs in the pavilion
It was not until 2003 when any significant change was
undertaken. Aided by an unexpected windfall and a tremendous funding effort a
changing room was added above the existing away room at a cost of 24K
This was intended as part of a phased development but it was
not until 4 years later that we were in position to add Phase 2
Phase2 was extensive and included renovations to the kitchen,
toilets and bar. Perhaps it did not go far enough but money was tight and the
before and after position was significant.
The cost was 28K
The main missing
element was a score box and this became more evident after we purchased an
electronic scoreboard. We initially positioned this on the home dressing room
balcony which was a labour-intensive exercise as it had to be stored inside the
room after each game.
In 2014 further improvements were made to the Home Changing
room and a Pool Room was added.
In 2015 the club drew up plans to construct a score box cum
machine shed and work started on this in the winter
The end product was impressive and functional. It cost 32K
which was raised mainly from the generous donations from the Chairman and ex-
Chairman together with a funding grant from UK Coal.
In 2016 the score box was dedicated to a sadly departed
member, Norman Smith and officially opened by his 100 year-old father who is
the current President of the club.
So, for the present we are up to date but as far as the
pavilion is concerned the only way is up!!!
THE GROUND
The ground area has always had a unique shape. The initial
construction did not produce a totally flat surface and the run down at “THE
HALL end” was significant, (especially if you are chasing a ball over the slope).
At “THE TENNIS COURT“ end there was a gentle downward slope and a similar slope
exists looking from pavilion to the top of the ground
The perimeter of the ground was open and a white picket
fence ran the length of two sides
In the late 1970’s the Chairman set out an extensive
programme of tree planting and over the years as the trees grew this has
produced a true rural and village club effect.
The various stages of growth are reflected in the following
pictures
The process is on-going with a further bank of trees
developing slowly at the HALL END
Eventually the perimeter of the ground will be completely
tree lined.
CONCLUSION.
The changes made can be seen by
comparing “BEFORE” and “AFTER”.
However, it is important to reflect that we are but
guardians of the club for future generations, Let’s hope that it develops apace!!


















No comments:
Post a Comment